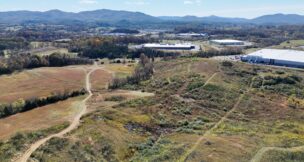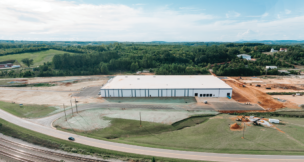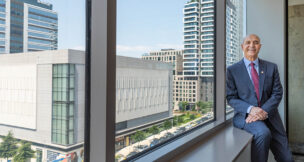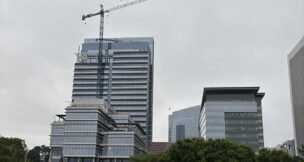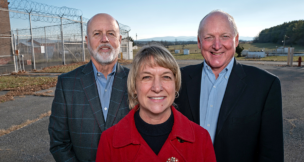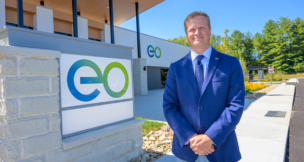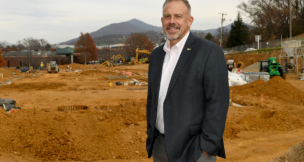Technology firm finds new home in trolley barn
Joan Tupponce //August 28, 2014//
Bob Dierk, site manager of JDSU in Roanoke, sees the company’s plans to move to The Bridges development in December as “getting in on the ground floor of a new and appealing area.” The technology company will be the first corporate tenant in the $100 million project, which is expected to transform a long-vacant stretch along the city’s South Jefferson Avenue into new apartments, offices and shops.
JDSU’s new office space will be in the Trolley Barn, a more than 100-year-old building in the newly designated National Roanoke River & Railroad Historic District. Redevelopment of the Trolley Barn is part of the first phase of The Bridges project, which also will include a 157-unit apartment complex, a restaurant and office space.
JDSU liked the Trolley Barn’s downtown location because it offers convenient access to restaurants, attractions and other businesses as well as convenient parking. JDSU now is located in Valley Point Business Park near Roanoke-Blacksburg Regional Airport. “We had been in Salem for 20 years,” says Dierk, who also serves as the company’s director of research and development. “Our lease there ran out before we were able to renovate the Trolley Barn, so we moved to a temporary location.”
The downtown location will serve as the product development site for California-based JDSU, which develops software and instruments. The Trolley Barn space will house about 75 employees, many of whom are software and hardware engineers. “We are a design center of a large 5,000-plus employee global corporation,” Dierk says, adding that the new space could accommodate about 100 employees. “It offers us growth for the future.”
The Trolley Barn, built around 1912, originally served as a place to park and service streetcars. “It was an open barn so [streetcars] could drive though both ends,” Dierk says. “We are trying to re-create that open environment. We are taking down the cinderblock walls on the north and south sides and putting up windows so you will be able to see from end to end in the building.”
The structure has 17-foot ceilings and steel catwalks that were used to service streetcars. “We are keeping the catwalks and utilizing them in our plans,” Dierk says. “They will be used as a space for small meetings.”







