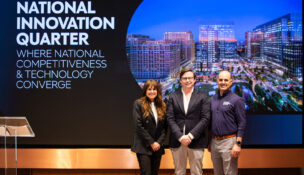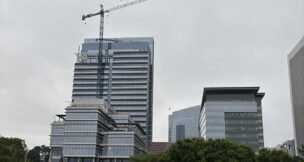MGM National Harbor unveils designs for suites at new casino resort
MGM National Harbor unveils designs for suites at new casino resort
As it turns toward the home stretch of a fourth quarter opening, MGM National Harbor has revealed designs for its suite offerings at the $1.3 billion resort in Prince George’s County, Md.
Talk about fancy. The designs, developed by Studio GAIA, promise to offer guests an “elevated” experience along with panoramic views of the eastern shore of the Potomac River and views of Washington’s skyline. “I'm confident our guests will appreciate the thoughtful detail in every suite, including towering windows with amazing views of the Capital Region,” MGM National Harbor General Manager Bill Boasberg, said in a statement.
The 74 suites within the 308-room resort range in size from the 588-square-foot Executive Suite to a 3,210-square-foot Chairman Suite. Besides floor-to-ceiling windows, suites will offer the latest in Wi-Fi and Bluetooth technology.
Here’s a quick rundown on the suites. Rates have not been released. Reservations for rooms and suites at MGM National Harbor will be available on a yet-to be announced date.
Executive Suites: The 588-square-foot suite will serve as an extension of the standard guest room.
Amenities include customized lighting, an executive desk and a separate seating area for hosting cocktails and conversation.
King Suite: Measuring 797 square feet, this suite is designed as an ADA-accessible space with open floor plans. It includes an open shower.
Corner Suites: With wraparound views, the 958-square-foot, one-bedroom Corner Suite has a luxury apartment feel.
Complete with a separate living room, integrated media center, sofa and large desk, the space flows to the bedroom through a sliding door,
where guests will find a TV that appears to be floating in air.
Executive Corner Suites: Taking the suite offerings to the next level is the 1,465-square-foot Executive Corner Suite. In addition to a living room, couch and
large desk, bonus amenities include a traditional four-person dining area and round sofa in the bedroom where visitors can soak up views of the Washington, D.C. skyline.
Capital Suites: High tech and high style converge in this one-bedroom, 1,536-square-foot suite. A grand entrance opens into the center of the expansive living room outfitted with an oversized sectional, 75″ HD LCD TV and floor-to-ceiling windows. Off the main space will be a small library and reading room in addition to a fully stocked bar and powder room.
Presidential Suite: At 2,462 square feet, this suite will have a six-person dining table, bar and seating area to allow for social or business gatherings. Bedrooms on each end of the suite will flow into a bathroom with standalone oval tubs. An all-glass wall offers a view of the Potomac River.
Chairman Suite: Upon entering the 3,210-square-foot, two-bedroom Chairman Suite via large double doors, guests will be welcomed with a glass façade that provides a vantage point overlooking the nation's capital and its monuments. A large living room will be outfitted with a state-of-the-art TV, while the main room will flow into a kitchen, bar and full-size dining room. Adjacent to one of the two bedrooms will be a secluded library and reading area.
The 24-story resort also will be home to a casino with 125,000 square feet of space, a spa and salon, a 3,000-seat entertainment theatre and retail and restaurants.
n

















