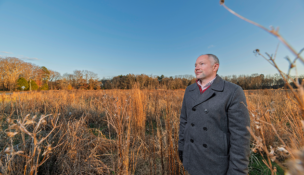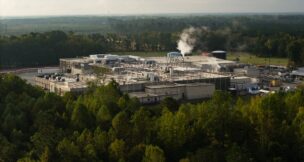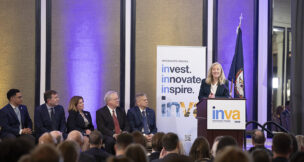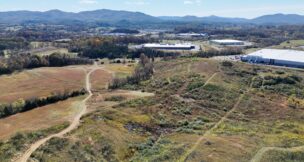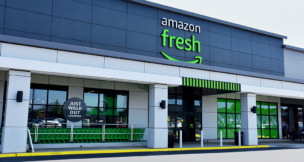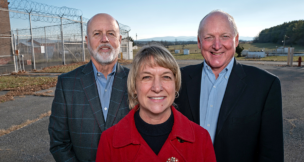Gumenick Properties can build a taller building at Libbie Mill-Midtown
Gumenick Properties can build a taller building at Libbie Mill-Midtown
If Gumenick Properties moves forward with plans for another building at Libbie Mill-Midtown in Henrico County, it can be taller than originally anticipated.
The company said Monday that it has received approval from the Henrico County Board of Supervisors on zoning revisions that would allow a 250-foot, mixed-use building at the mixed-use project the company is developing off Staples Mill Road.
As part of the approval, the board modified height restrictions placed on buildings during the original zoning case in 2007. Libbie Mill-Midtown now will be able to construct one building up to 250 feet in height and two buildings up to 175 feet in height.
Based on current planning, these buildings would be designed for a mix of uses possibly including retail, offices, a hotel, parking and condominium homes. The company said plans would depend on market conditions, with no date set for construction on the new buildings.
Gumenick also agreed to restrict the location of these mixed-use buildings to specific locations concentrated toward the core of the 80-acre development.
Remaining buildings to be constructed at Libbie Mill-Midtown, other than townhomes, are restricted to 100 feet or less in height.
“The addition of high-rise and mid-rise, mixed-use buildings reflects strong demand in Central Virginia for office space,” Shane Finnegan, Gumenick’s vice president-construction and development, said in a statement.
Several offices and a Southern Season grocery store already have located to the development, which is close to Interstates 64 and 95. A new Henrico County library, with 60,000 square feet of space, is scheduled to open in late October. Gumenick Properties, which moved its headquarters office to the property, donated the land for the library.
The community, which is expected to take ten years to build out, is approved for up to 994 homes and 1,096 apartments.
Gumenick Properties has applied for building permits to construct 327 apartment homes in another, separate five-story building. If final plans are approved, construction is expected to begin in the fourth quarter of this year or the first quarter of 2016.
That building, located near the community’s entrance, would have apartments on four floors over a single floor of about 40,000 square feet of retail space.
s








