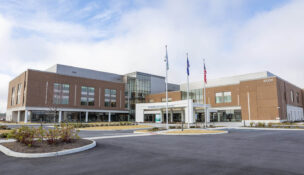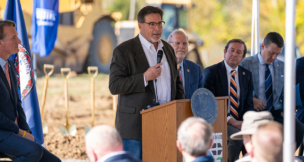Combining the old with the new
A part of Norfolk’s history joined the city’s future Monday during the unveiling of the Decker Building Façade at The Main Norfolk Hilton Hotel and Conference Center.
Norfolk Mayor Kenneth C. Alexander joined the Decker family and officials from Gold Key l PHR, the Main’s developer, for a special ceremony to show off the façade that was removed stone by stone in 2007 and preserved for nearly a decade.
The remainder of the former Decker Building was sold to the city to make way for the $150 million, 21-story hotel development at the corner of Main and Granby streets that is scheduled to open in March.
The façade is interwoven into the hotel’s frontage along the 100 block of Granby Street and will serve as an entrance for patrons visiting two of The Main’s restaurants, Saltine on the ground floor, and Vaira on the second floor. The façade consists of 528 solid gray limestone blocks, each weighing an average of 400 pounds. The cornice pieces weighing 2,500 pounds. Hand carved lion heads complete the design of the Neoclassical and Class Revival architecture that was part of the Decker building.
According to the city, Peter Decker and his wife Bess purchased the building in the early 1980s for the Decker law practice. The three-story building was originally constructed in 1919 for Guaranty Title & Trust Co., which declared bankruptcy in 1929. It was then purchased in 1940 for Frederick J. Dean, Jr., a prominent Norfolk attorney.

















