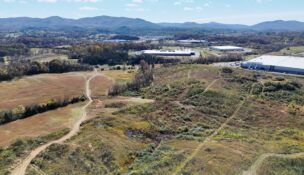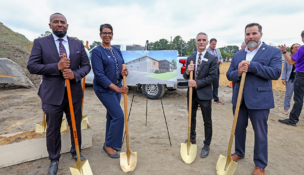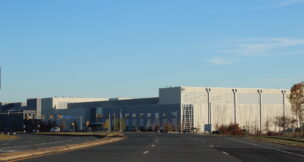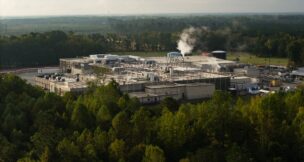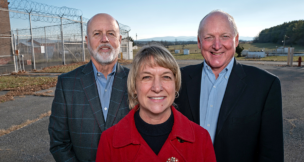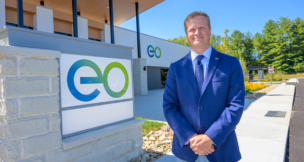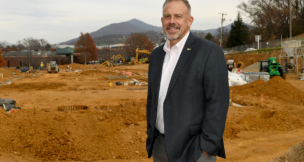What will Amazon HQ2 look like? Arlington planners weigh in.
PenPlace is back under Arlington review
What will Amazon HQ2 look like? Arlington planners weigh in.
PenPlace is back under Arlington review
Arlington County Planning Division’s Site Plan Review Committee will review the layout and architectural design for PenPlace, the proposed second phase of Amazon.com Inc.‘s East Coast headquarters, as well as the proposed public space, in its Monday night meeting.
Meeting documents show the proposed layout of the Pentagon City site, which puts the would-be 354-feet high Helix building in the 10.4-acre site’s northeast corner.
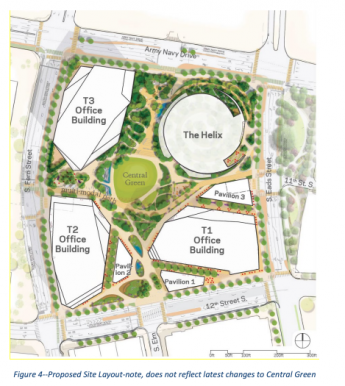
The application, submitted by Bethesda, Maryland-based developer JBG Smith Properties, includes three 22-story office towers that would include ground-floor retail space, three retail pavilions ranging from one to three stories, underground parking, a 20,000-square-foot Arlington Community High School, a daycare and 2.5 acres of public space.
The public space proposal includes a central green with an amphitheater setup, an entry and retail plaza at the midpoint of 12th Street, a plaza at about the midpoint of Fern Street that would have food trucks during lunch times, a shaded forest and walk and a dog run.
The architectural changes made after the previous committee meeting include that building heights will vary rather than taper, and that the design will focus on pedestrian movement. The front of retail stores will be in highly visible, high-pedestrian volume spots, such as facing 12th Street, and retail uses will be in building corners.
Additionally, the base — the first to fifth stories — of buildings will be different from the upper levels, either with changes in building materials, terraces and outdoor spaces, changes in plane, building step-backs and/or variation in the architectural design or the façade.
The staff recommendations for the public space are that JBG Smith Properties add greenery to the plazas at Eads and Ferns streets and eliminate redundant pathways to link greenery, and that the developer improve the accessibility of the park’s north entrance on Army Navy Drive. The public space will also have “green ribbons” of planted areas between building fronts and pedestrian paths.
JBG Smith is working with the county’s Department of Parks and Recreation to develop a master plan for the park, which the Arlington County Board will vote on at the same time as the proposed site plan. Before the board votes, the planning commission will review the site plan in a meeting that is yet to be scheduled.
All below renderings courtesy Amazon.com Inc., NBBJ and SCAPE Landscape Architecture DPC.









