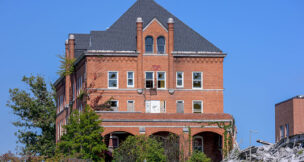VCU to open $125M STEM building next week
168,000-square-foot building has 32 labs
VCU to open $125M STEM building next week
168,000-square-foot building has 32 labs
The six-floor building, located at 817 W. Franklin St. in Richmond, will expand lab, classroom and office space for the college, which is home to 17 departments, two schools and three programs. About 60% of VCU‘s undergraduates are enrolled in the college and the new building will provide classroom and study space for more than 10,000 students who will take up to 70 courses in the building each semester, beginning in fall 2023.
“At VCU, we pride ourselves on making education and research more accessible to all students. Modern facilities thoughtfully designed to support learning and innovation will foster our ability to shape Virginia, its robust economy and the well-being of people everywhere,” Michael Rao, president of VCU and VCU Health, said in a statement. “As we educate the next generation of scientists and leaders, VCU’s new STEM building will foster seamless integration of classroom learning with hands-on research engagement, encouraging students to collaborate across disciplines and facilitate discovery — which is what the world needs. We are modeling a truly public research university in the 21st century.”
Opening April 26, the STEM building will feature 32 teaching labs; a Math Exchange and Science Hub; two 250-seat, team-based learning classrooms; computer labs; and flexible classrooms. It will also feature wet and dry instructional labs. The college’s main offices will remain in their current building, Blanton House, at 828 W. Franklin St.
Funding for the building was provided by the commonwealth in 2019. It was not funded by VCU students’ tuition or fees. The building was designed by Philadelphia-based Ballinger and Washington, D.C.-based Quinn Evans architects and constructed by Richmond-based Hourigan.
-
















