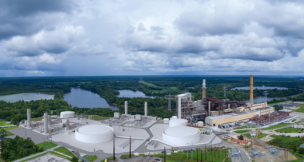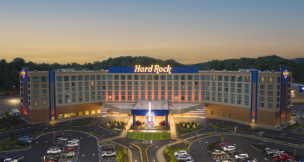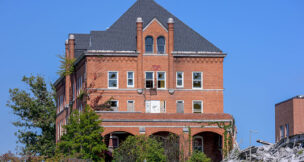Virginia firms aid Danville redevelopment
A former tobacco processing center and seed warehouse in Danville is one of several buildings in Danville’s River District being turned into chic living spaces.
The 40,000-square-foot Smith Seeds building has been turned into 20 one- and two-bedroom apartments, featuring stainless steel appliances, a fitness center and exposed brick and wood. There are also plans for three commercial spaces for the ground floor of the four-story building.
“They are larger than you typically get in an apartment,” says Richard Peterson, principal at Richmond-based Cornerstone Architects PLC, who worked on the project. “There’s a lot of space, both ceiling height and space in the floor plan.”
Danville is in the third year of its River District Development Project, which aims to revitalize the city’s downtown and drive economic development. Danville’s economy has suffered in recent years because of the loss of large industries such as tobacco and textiles.
According to Danville’s Office of Economic Development, the River District has seen $78 million in private investment during the past five years. The district includes Danville’s central business and tobacco warehouse districts and manufacturing area.
Winchester-based Stone-ridge Development and Roanoke-based Brian Wishneff & Associates are also working on redevelopment projects in The River District. The firms are rehabilitating the approximately 25,000-square-foot Wise-Hundley building on Main Street. The project is still in development, but the plan is to have commercial space on the bottom floor and 12 to 14 apartments on the upper floor, says John Willingham of Stoneridge Development. He hopes to have the project finished by next fall.
Stoneridge Development and Brian Wishneff & Associates also are developing the former RJR building on Bridge Street. The bottom floor of the roughly 60,000-square-foot building would be used for commercial space, Willingham says. Plans for the rest of the building are still in development.
Richmond-based developers Garrett Shifflett and Ross Fickensher also continue to work on Pemberton Lofts on Bridge Street. The second phase will add 50 apartments to the project, which currently includes 62 units and two commercial spaces. Shifflett and Fickensher also plan to develop 610 Craghead St. into 40 apartments and one commercial space. The Craghead Street apartments will have a look similar to Pemberton Lofts, which include granite countertops, stainless steel appliances and hardwood floors.
Peterson says Cornerstone Architects was drawn to Danville’s well-built, underutilized historic buildings. Other draws included a business-friendly atmosphere and institutions in the area such as Averett University and Danville Regional Medical Center.















